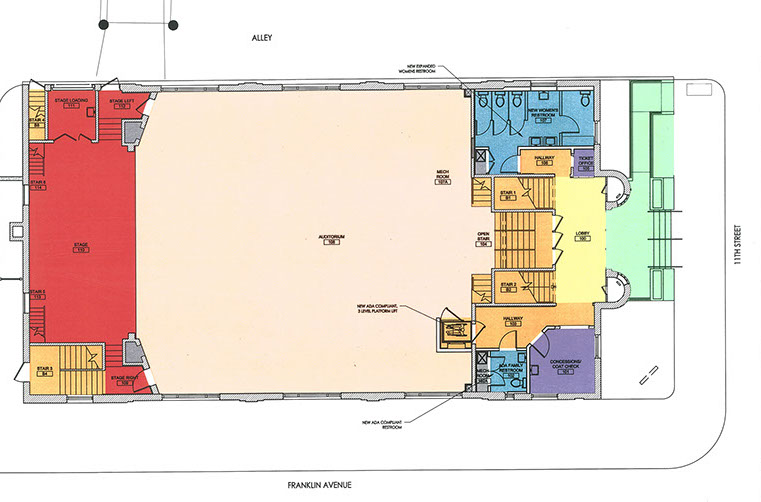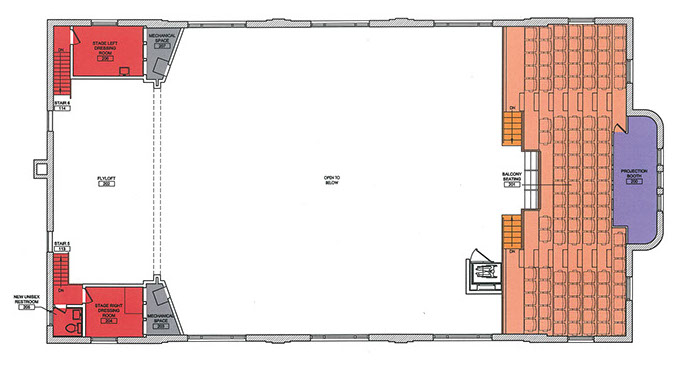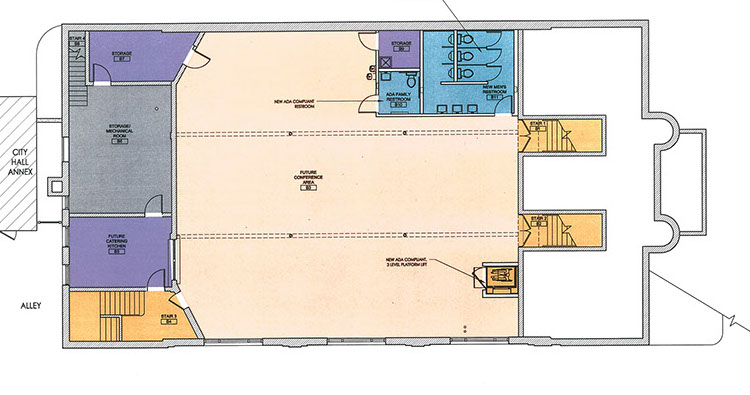

Facility Floorplans & Configurations
The LEX at a Glance
• Built 1936, WPA project
• Renovated 2014 to 2016
• Main Floor : 58' l x 52' w
• Main Floor occupancy: 395
• Stage: 25' w x 17' d
• Electrical: 1000 amp
The LEX Auditorium & Lobby floorplan

The LEX Auditorium Balcony & Dressing Room Floorplan


The LEX Auditorium Lower Hall Floorplan